In January 1976, Darel and Linda partnered with Frank and Annette to purchase a forty-acre parcel on Mill Creek in Cherokee Park. The region is checker-boarded, with national forest in the black sections and private land in the red sections. The Mill Creek Association is now a gated community that consists of parts of six different sections in Cherokee Park.
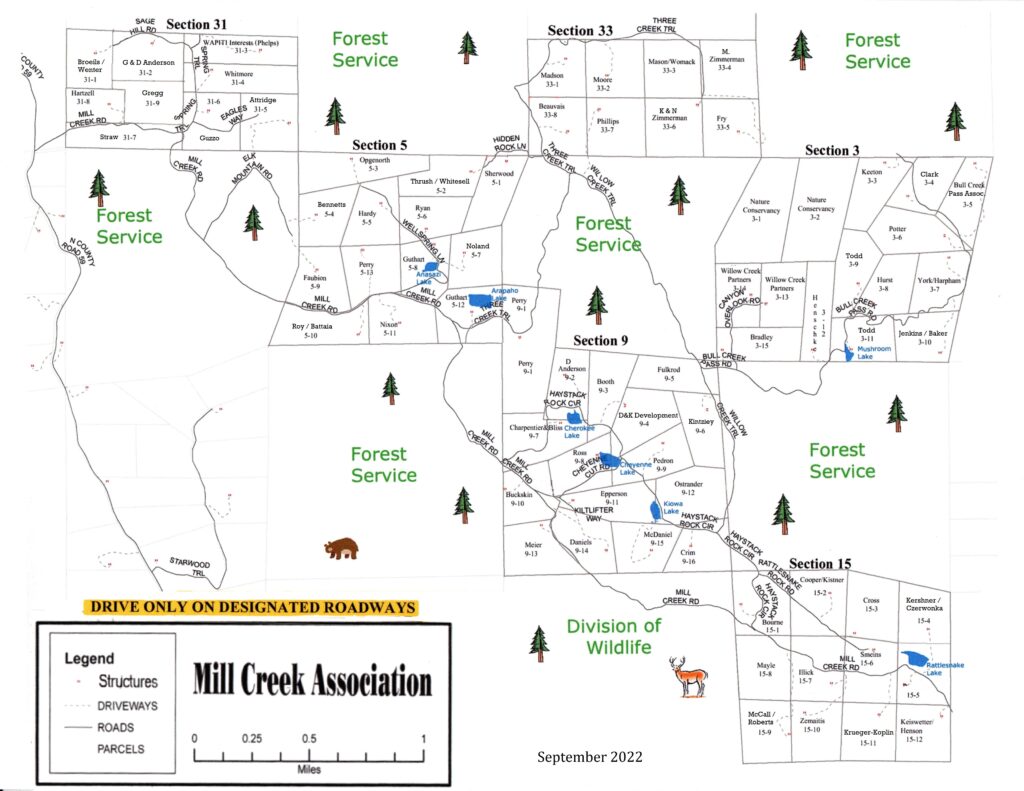
Before we bought, our Section 5 had not yet been subdivided into smaller plots. We helped to shape our parcel so that it would include a long stretch of Mill Creek.
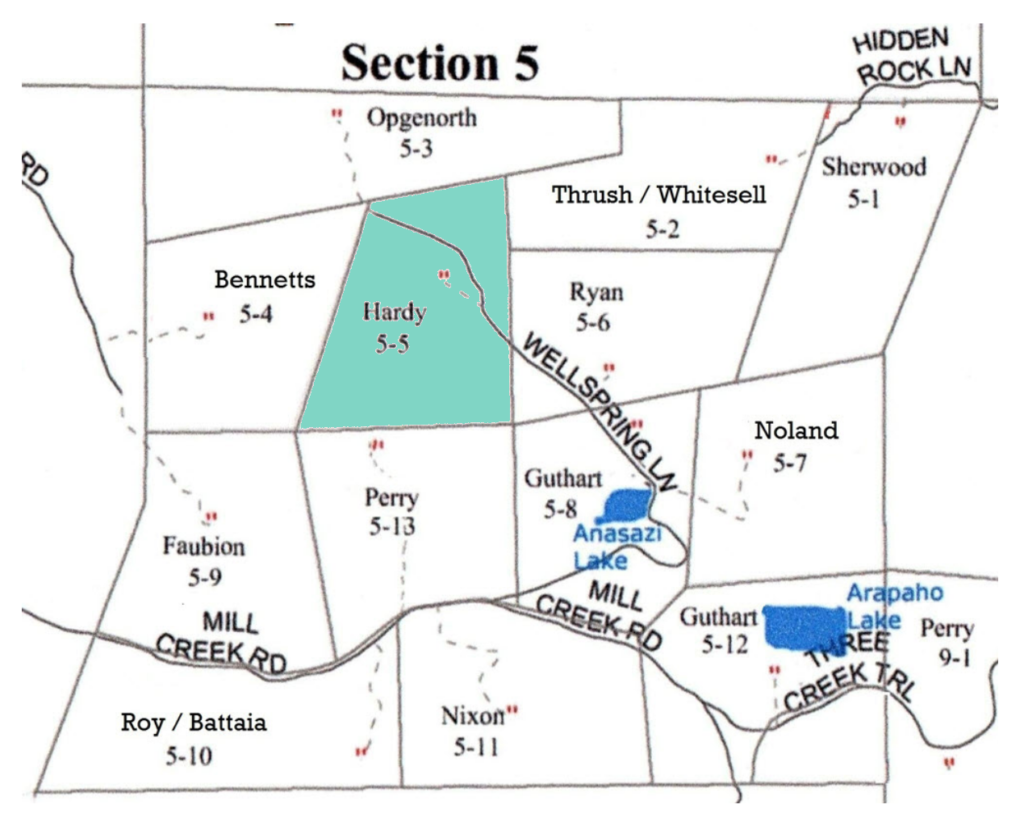
Our parcel included a second canyon where we pitched our tent.
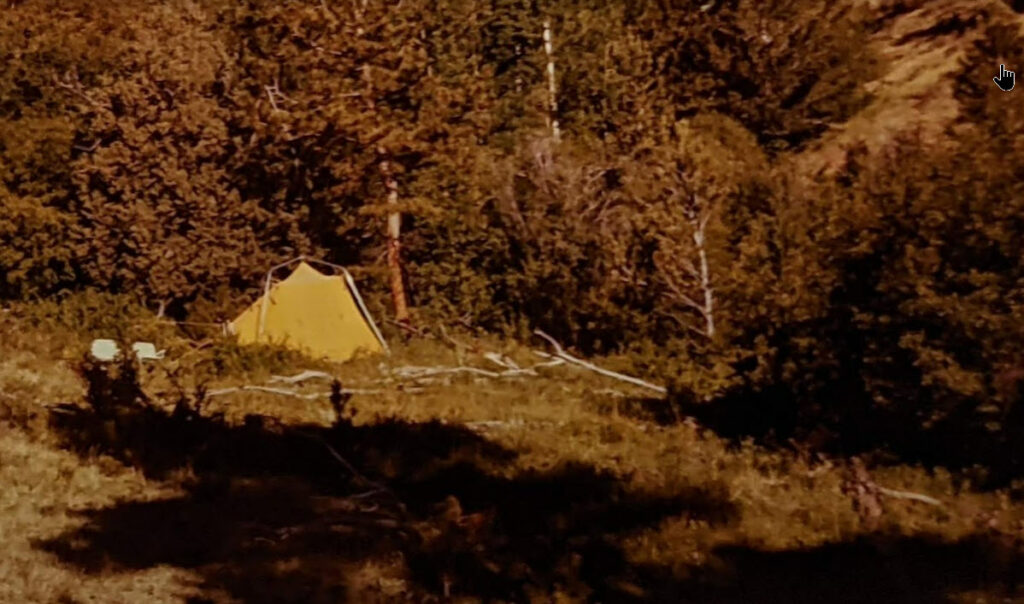
We soon bought a small travel trailer and built a dam to create a small pond.
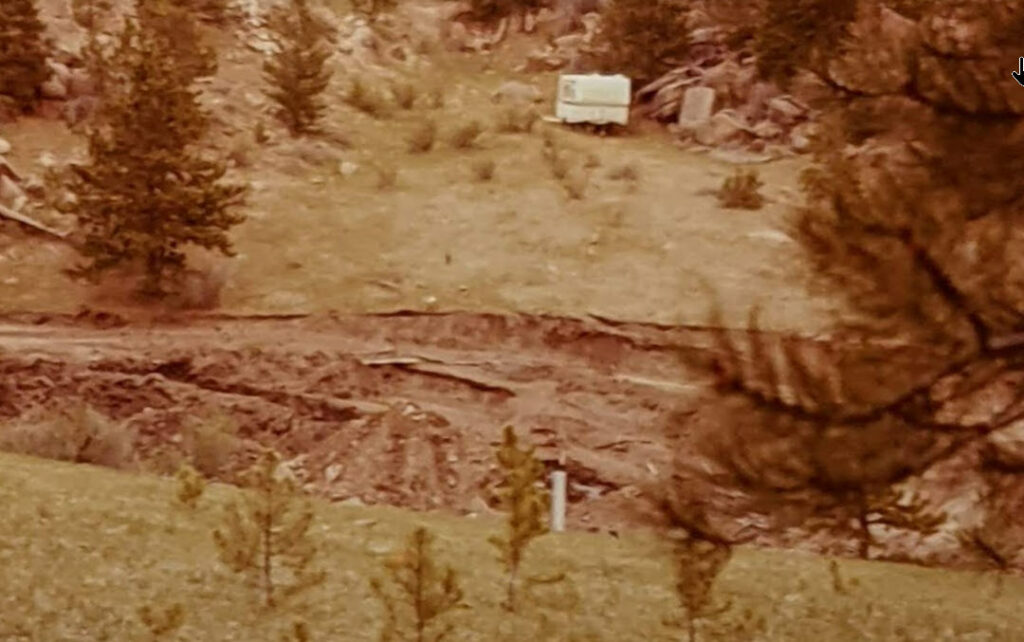
Our tiny trailer served as our home away from home for a number of years, surviving a bear attack that ripped into the storage on the back
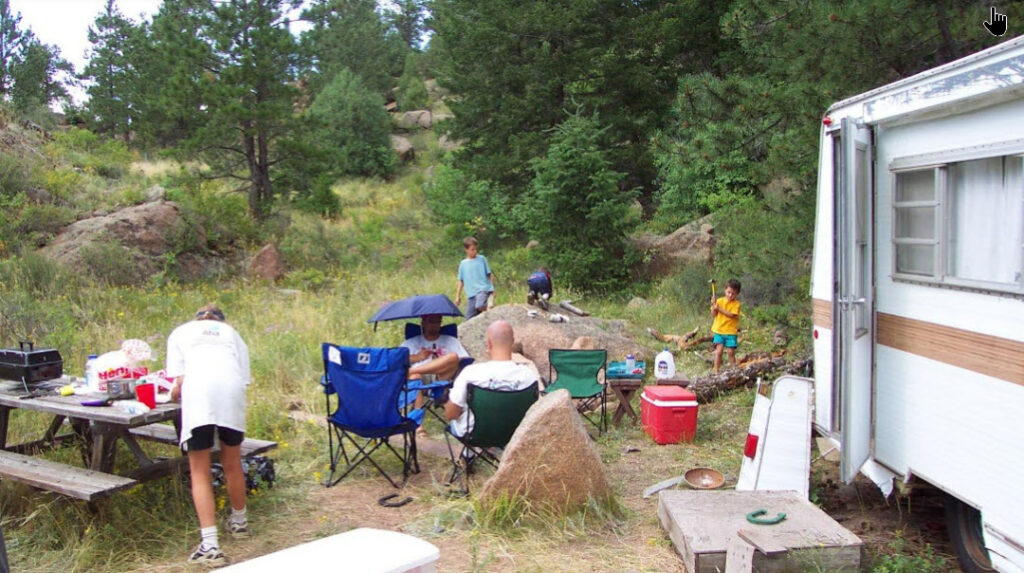
In June 1994 Darel and Linda became the sole owners when Frank and Annette decided to sell their share so that they could purchase a condo in Breckenridge.
For many years there had been talking about building something more permanent. One of the plans we considered was a simple structure from Sutherland Lumber Company.
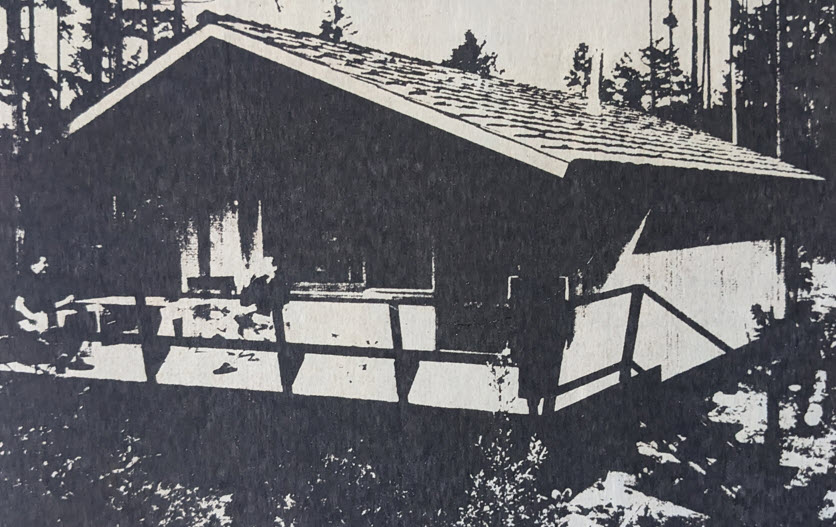
On September 12, 2001, our poker group met at a beautiful log cabin near Redfeather. It was a fearful and depressing time with a blue sky completely clear of any aircraft. The cabin had been recently built, using a log kit from Pacific Log Homes. The owner suggested that if we ever decided to build, this was the way to go.
Nobody really believed that we would ever get around to actually building a cabin. Finally, we felt backed into a corner and had no choice but to go ahead and build. Darel was on transitional retirement from 2000 through 2004, and in 2006 we signed a contract with Pacific Log Homes.
During the spring and summ, we built a new driveway, created a level spot, and started putting together the forms for the foundation.
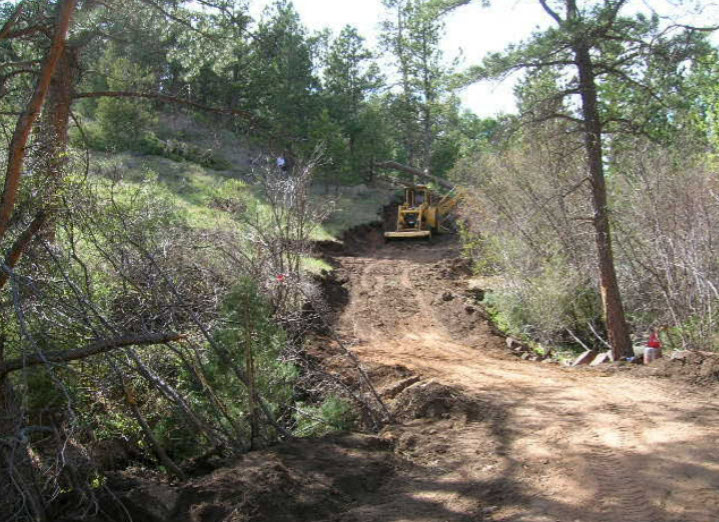
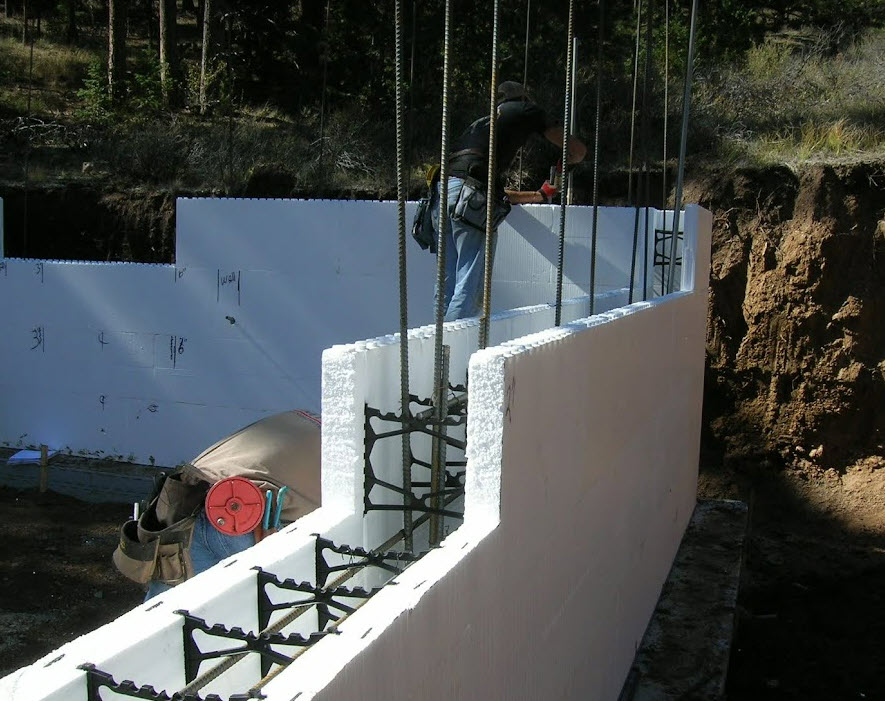
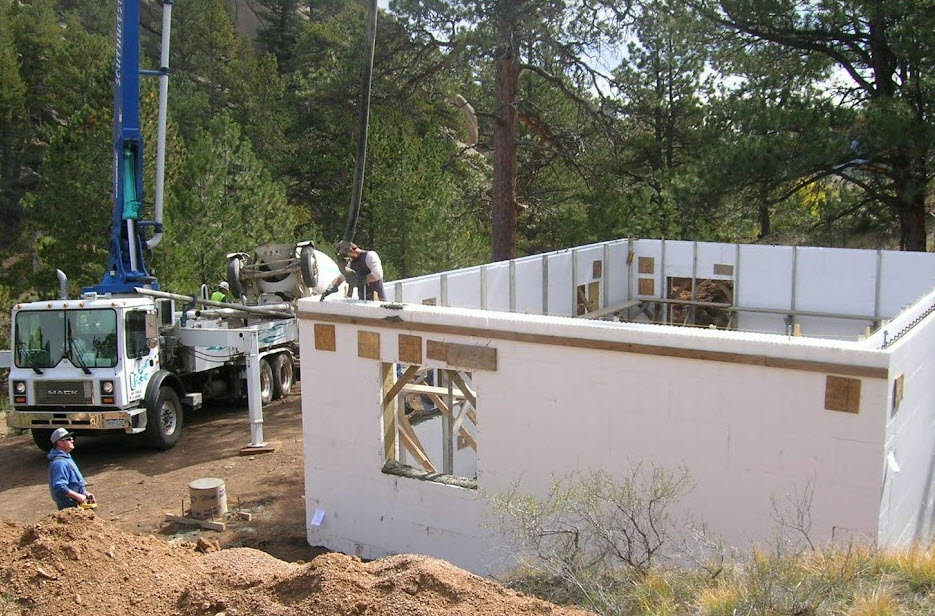
In the meantime, logs were shaped and fit together in Canada. In fact, the cabin was put together three different times: at the original construction site in British Columbia, at the log home show in Denver, and finally at the permanent site at Mill Creek.
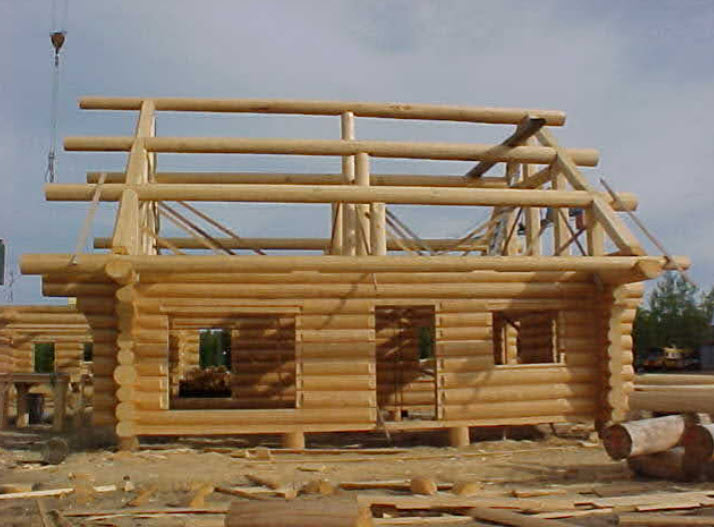
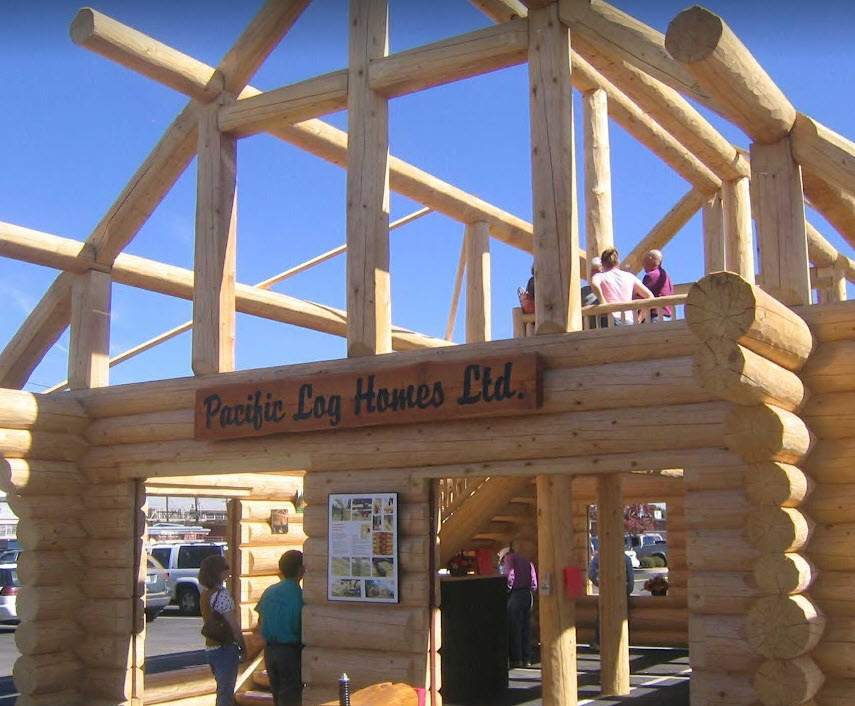
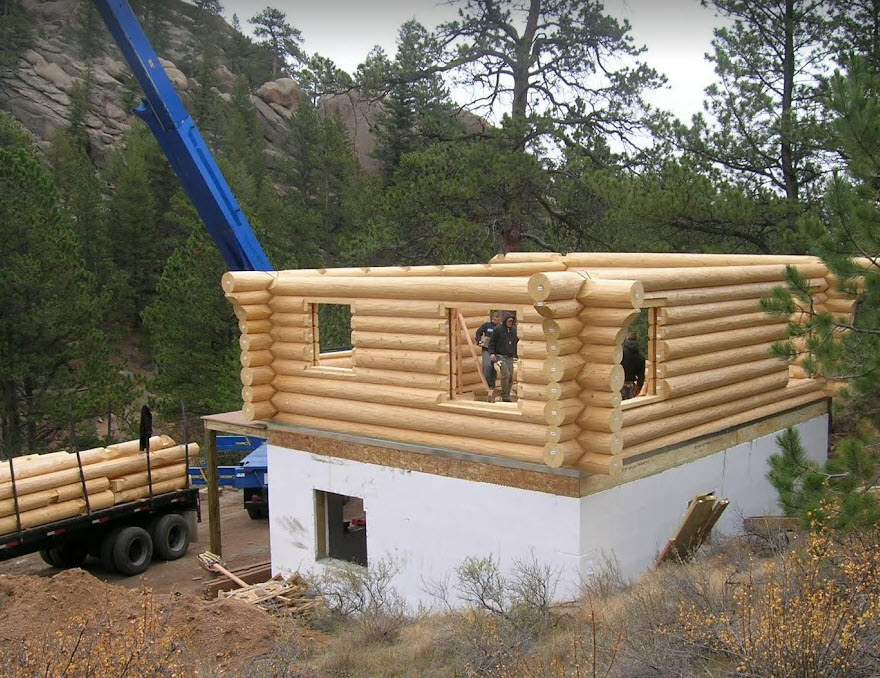
The log show was in September, and the logs arrived at Mill Creek in early October. Roof panels made from 4-foot by 20-foot sandwiches with a styrofoam interior went up quickly. A special platform made it easier and safer to add the metal roof. The cabin was completely enclosed by late December.
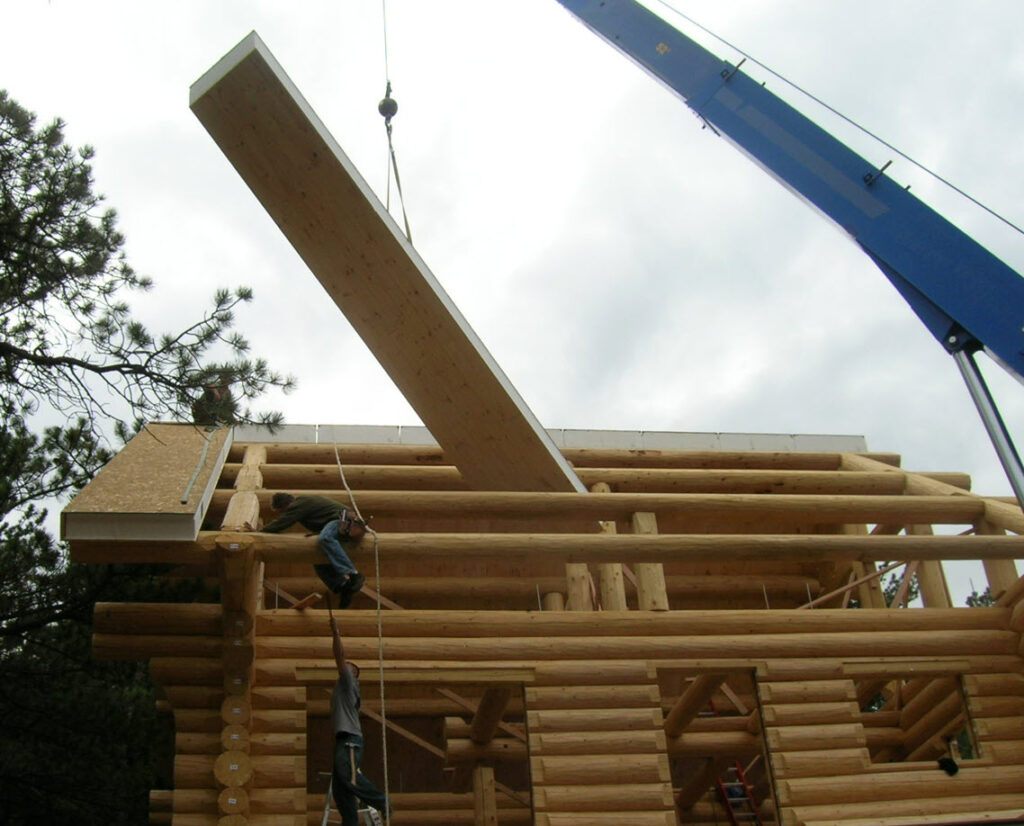
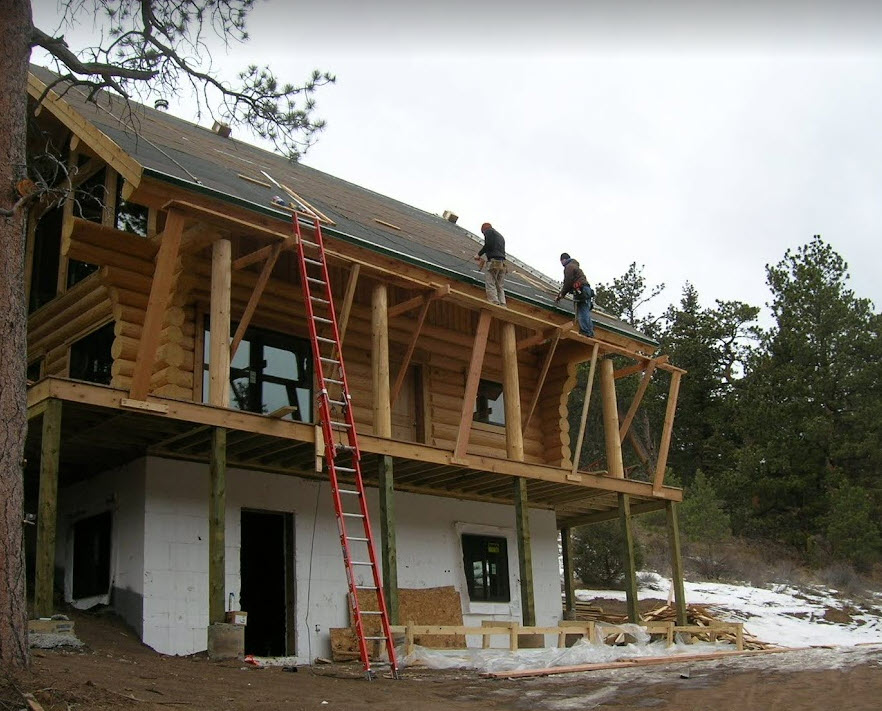
Plumbing included a 2 by 6 utility wall, a single vent through the roof, and a septic tank.
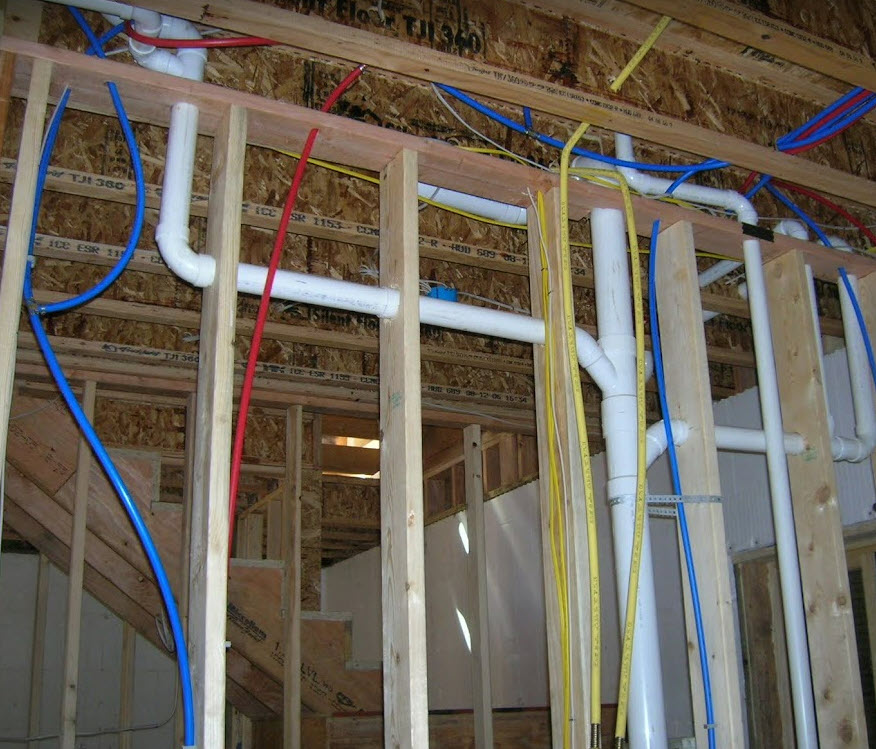
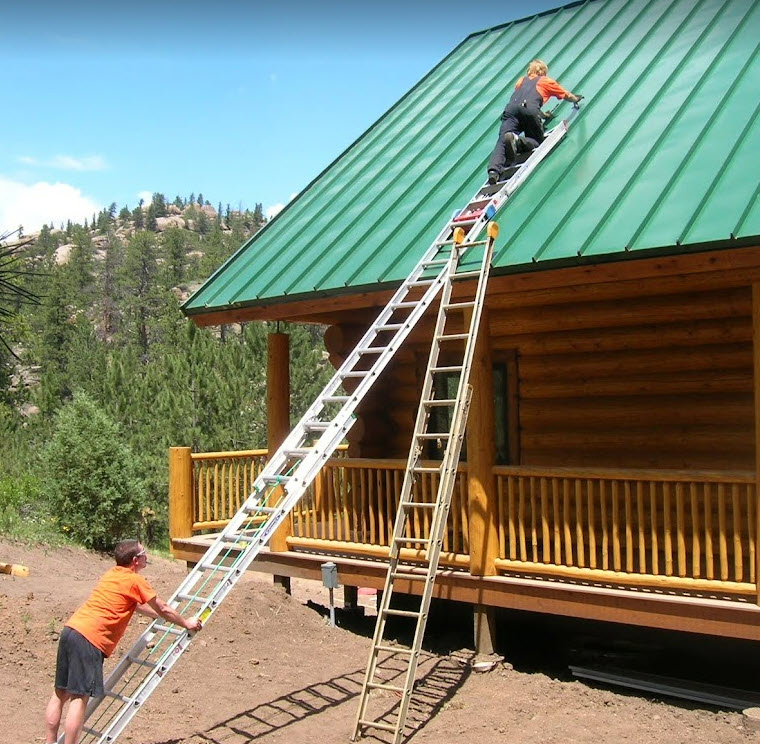
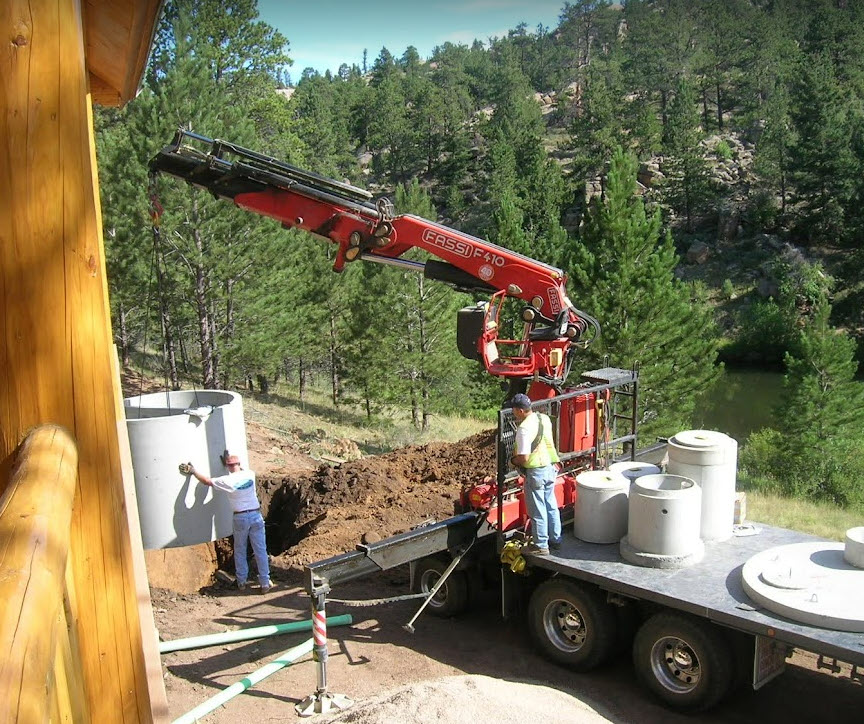
The basement floor required several cement trucks.
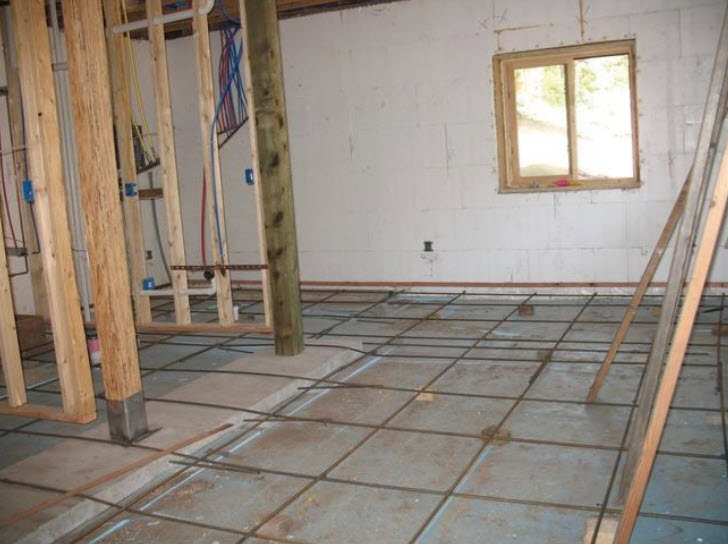
Interior walls used traditional framing.
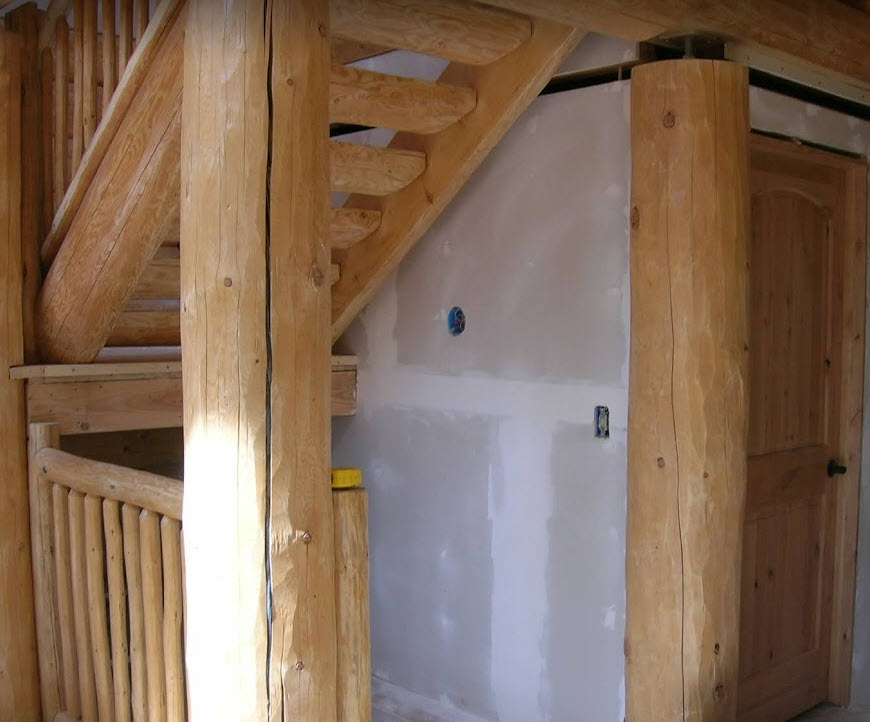
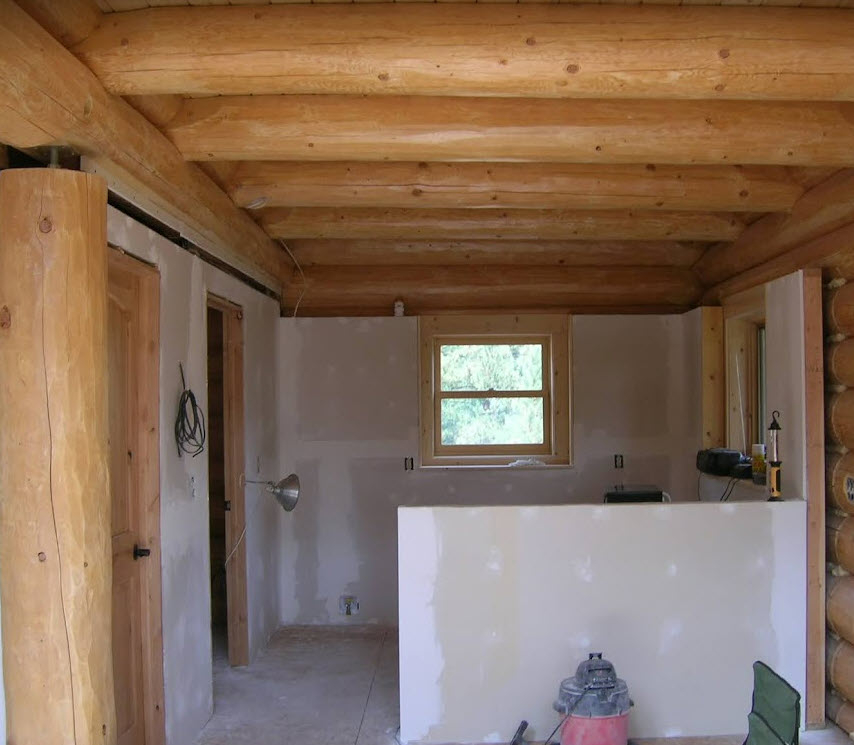
Water required a well through hundreds of feet of solid granite.
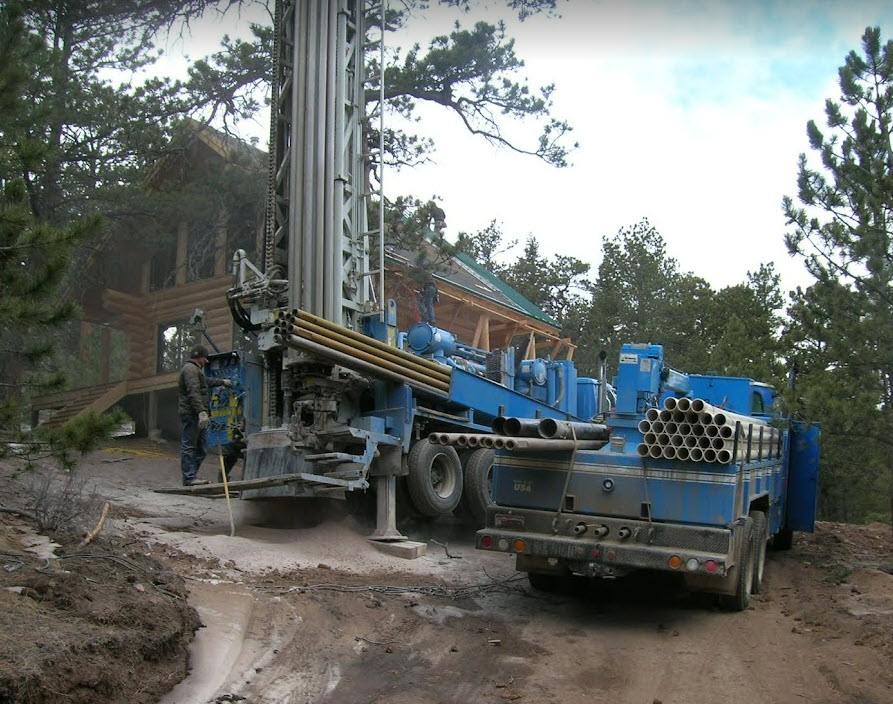
A solar shed housed batteries and an inverter. Ditches made room for electric cables and water pipes.
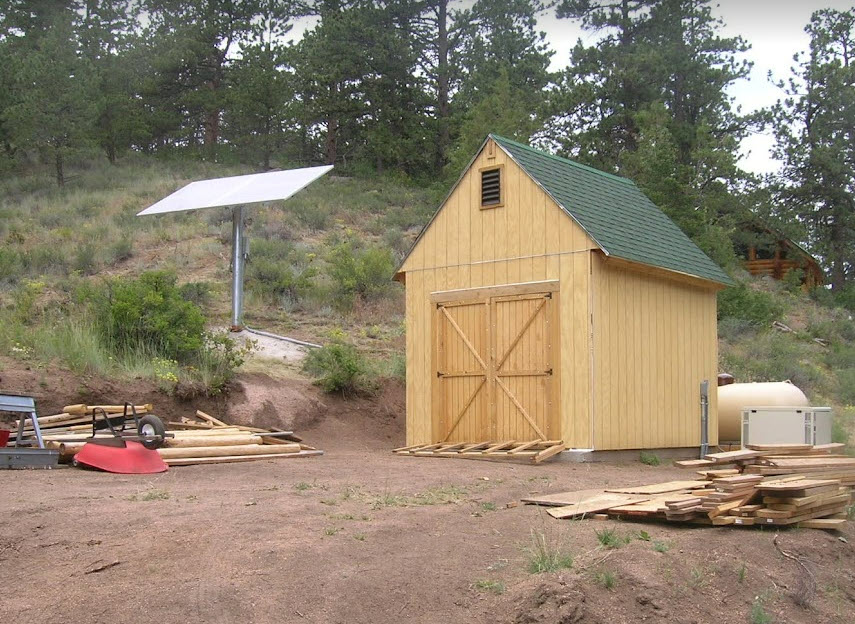
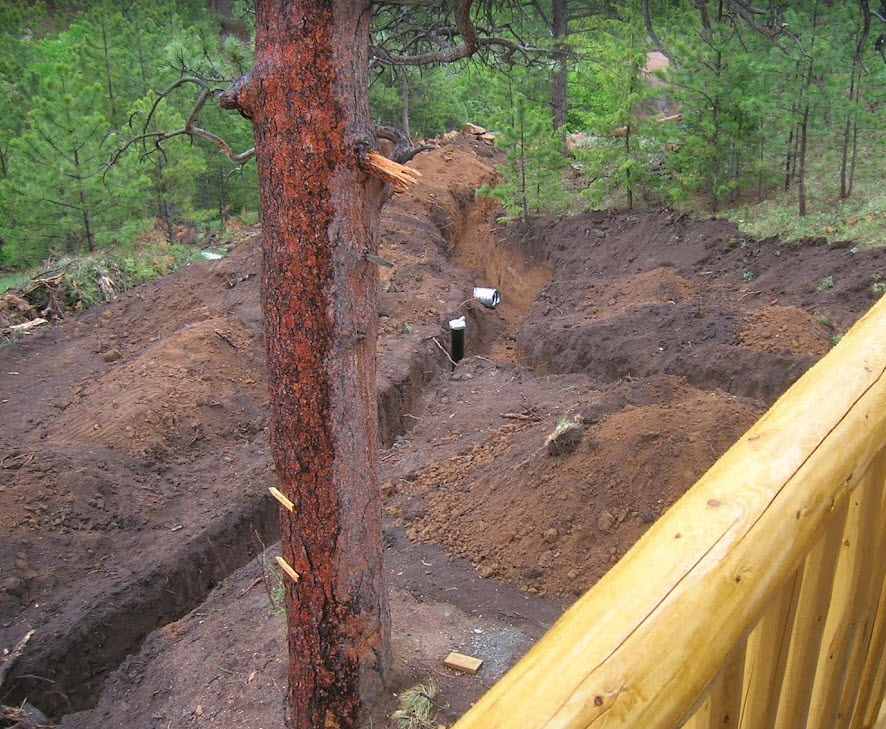
Stone attached to the basement level protected the styrofoam foundation forms.
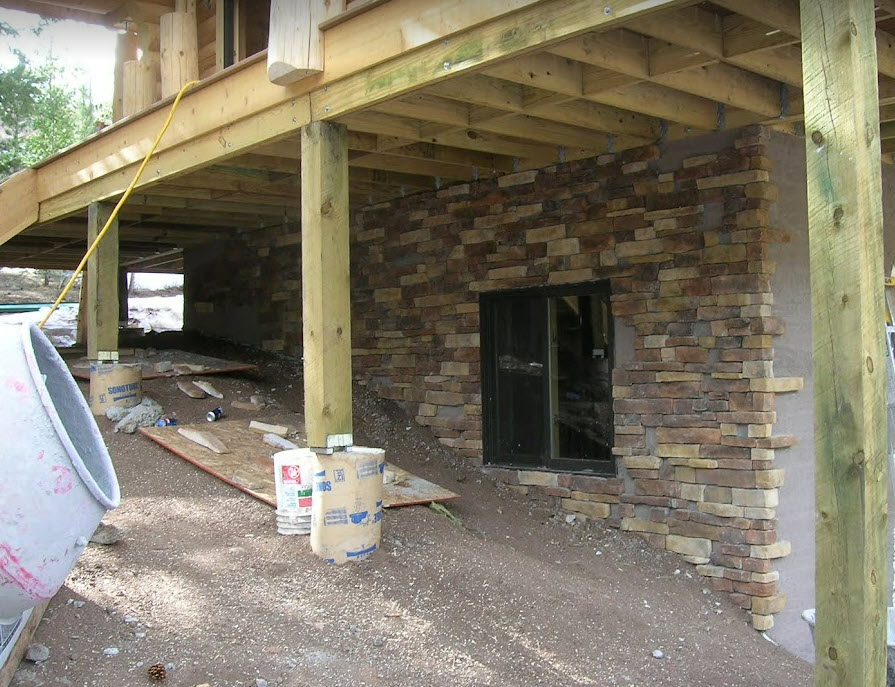
This may look like a retaining wall to protect the parking area, but it is actually a landscape feature because landscape features do not require permits.
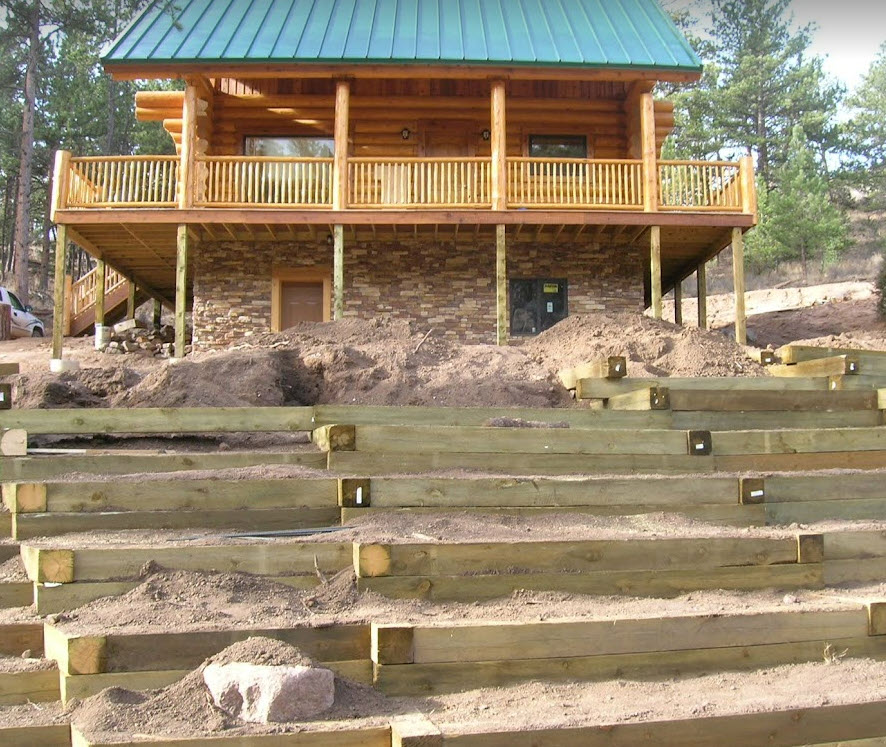
A fire ring provides warmth on a cool evening and a way to burn excess branches and bushes.
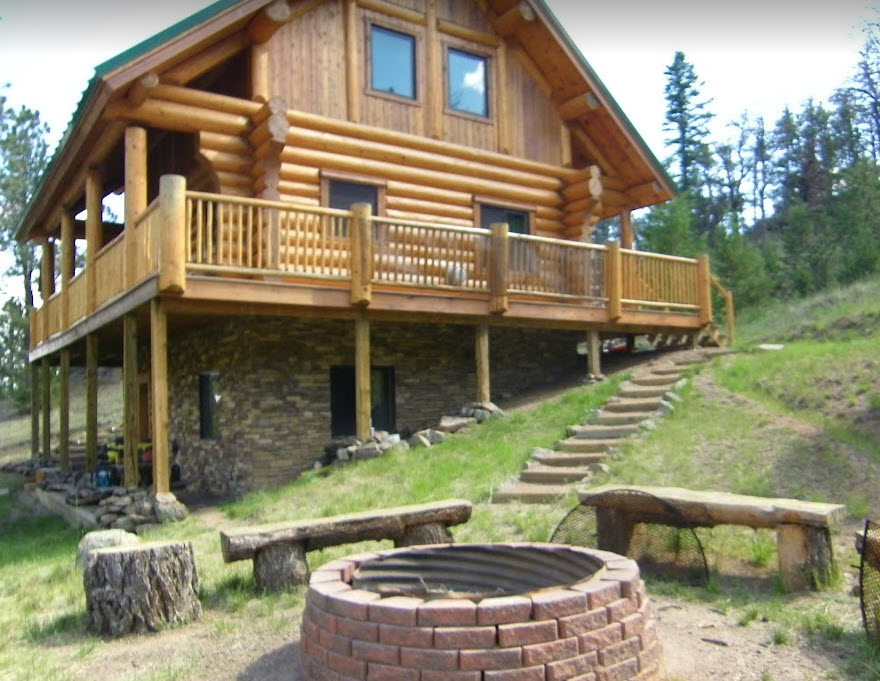
It took roughly three years and a couple of renewed permits, but eventually, everything got approved. It finally looked like a real cabin!
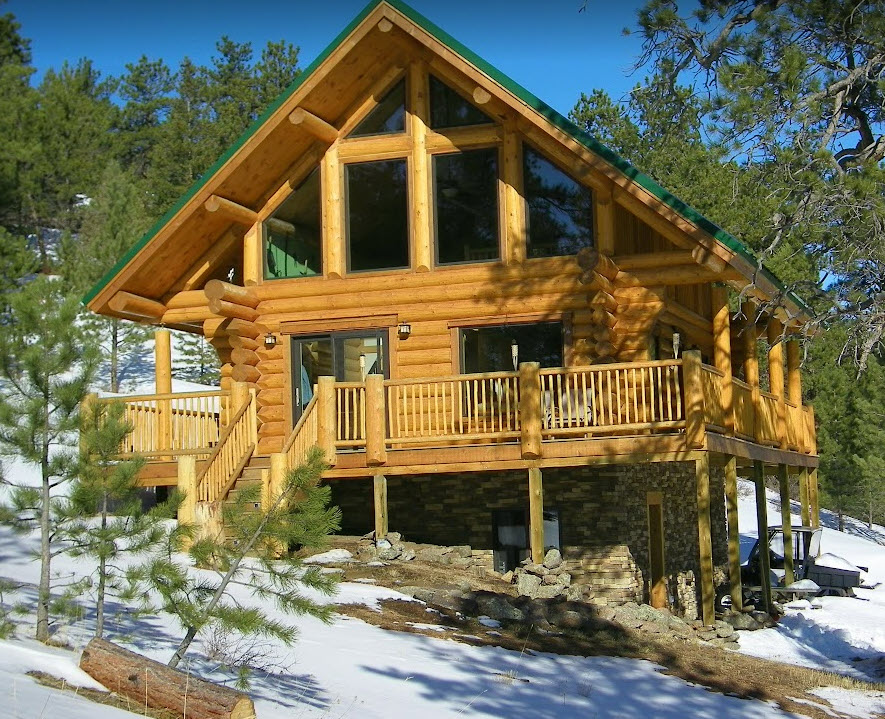
We added an EZGO and a Cub Cadet Challenger to move rocks, branches, and people.
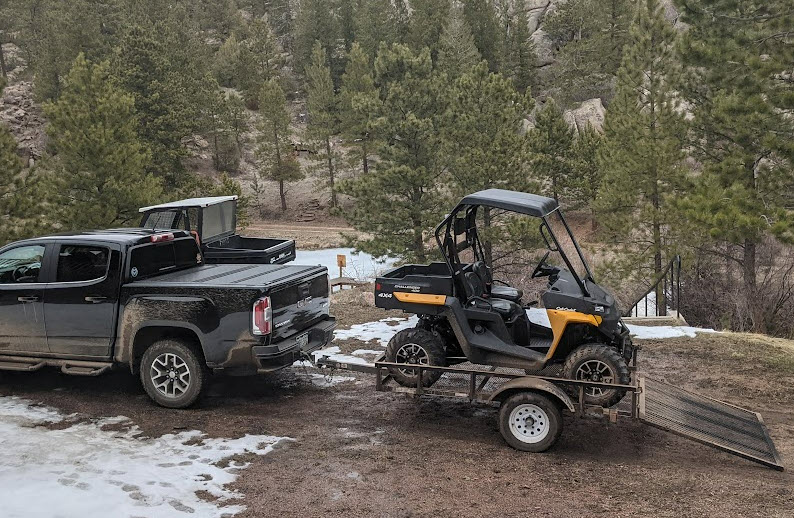
We also designed and built a wine bar.
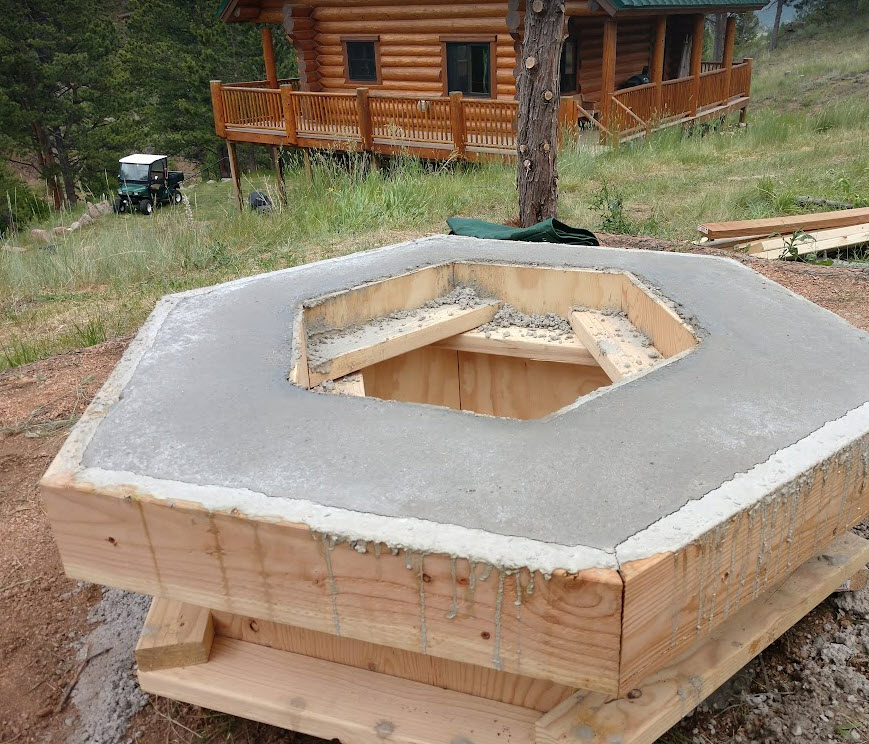
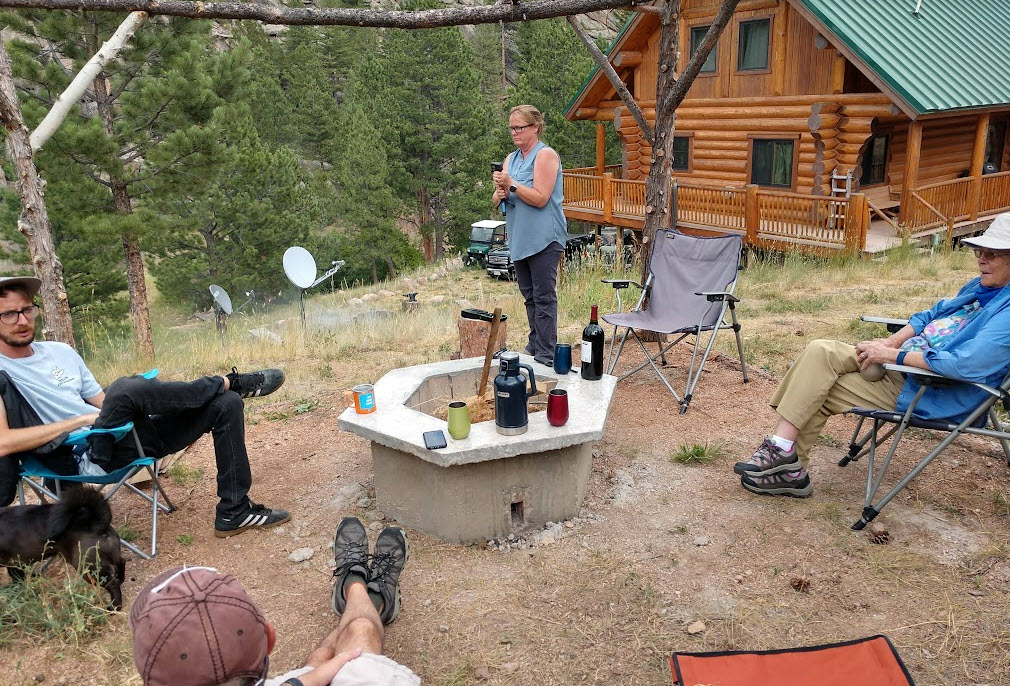
We now have Directv and Starlink internet with remote photo and temperature sensing. Who would have thought in 1976 that such things would even be possible?
